-
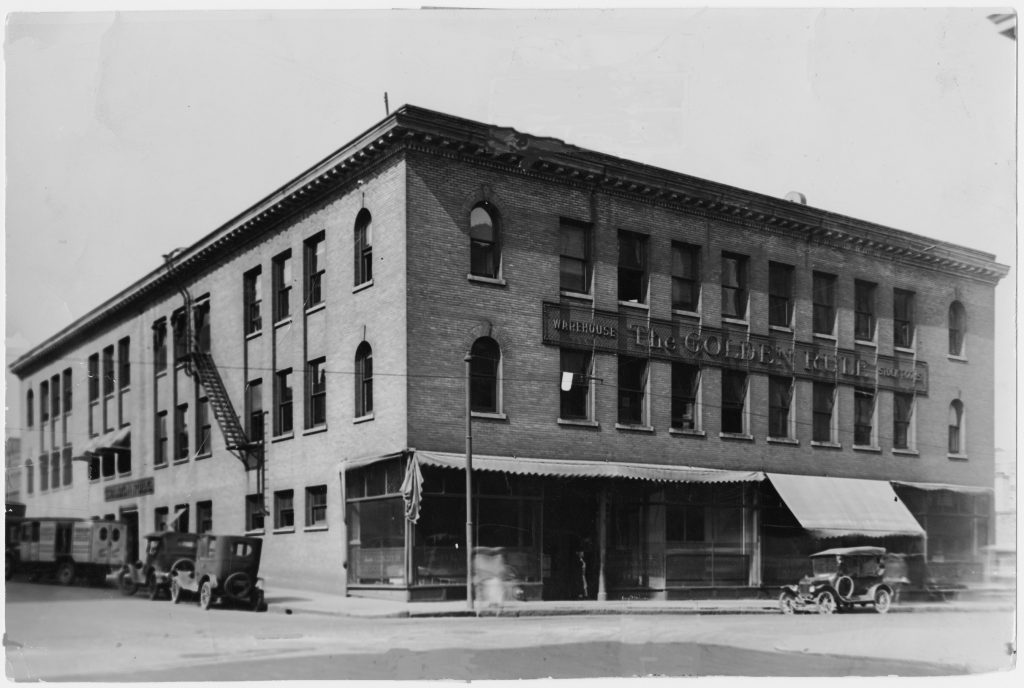
1907 - Constructed by E.J. Phelps
81 On Seventh was constructed in 1907 by E.J. Phelps, a local entrepenuer and public art advocate. Not long after construction, E.J. Phelps sold it to Joseph Elsinger, owner of The Golden Rule Department Store across the street. It was used as a showroom and storage facility until the 1930s. It had an underground tunnel connecting the two buildings for easy back and forth access.
-
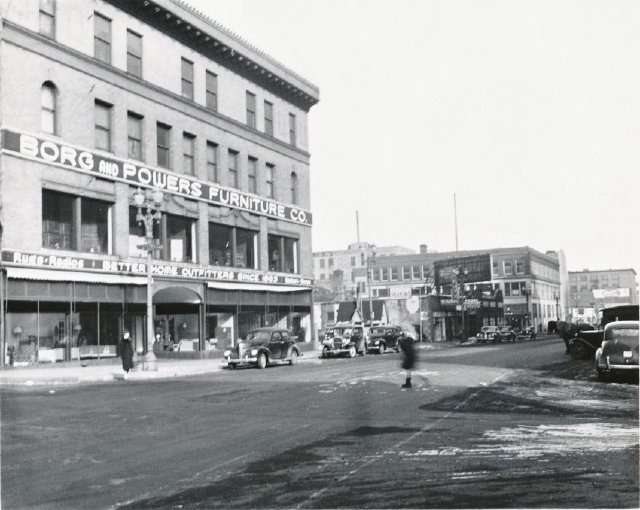
1932 - Borg and Powers Furniture COmpany
Thomas Borg bought the building in 1932. The building went from a showroom and storage facility to a furniture store known as "Borg and Powers Furniture Company". They added second floor showroom windows and a fourth floor to the building.
-
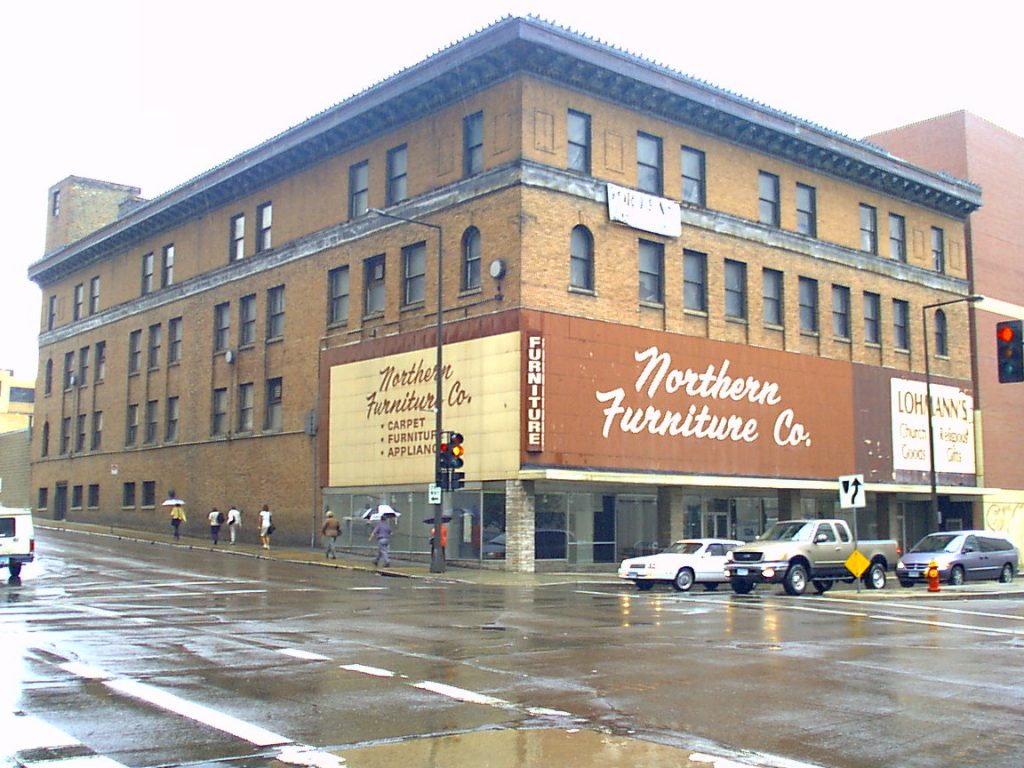
1970 - Northern Furniture Company
In the the 1970s, Northern Furniture Company acquired the building and was utilized as a furniture store. They remained a downtown fixture until 2002.
-
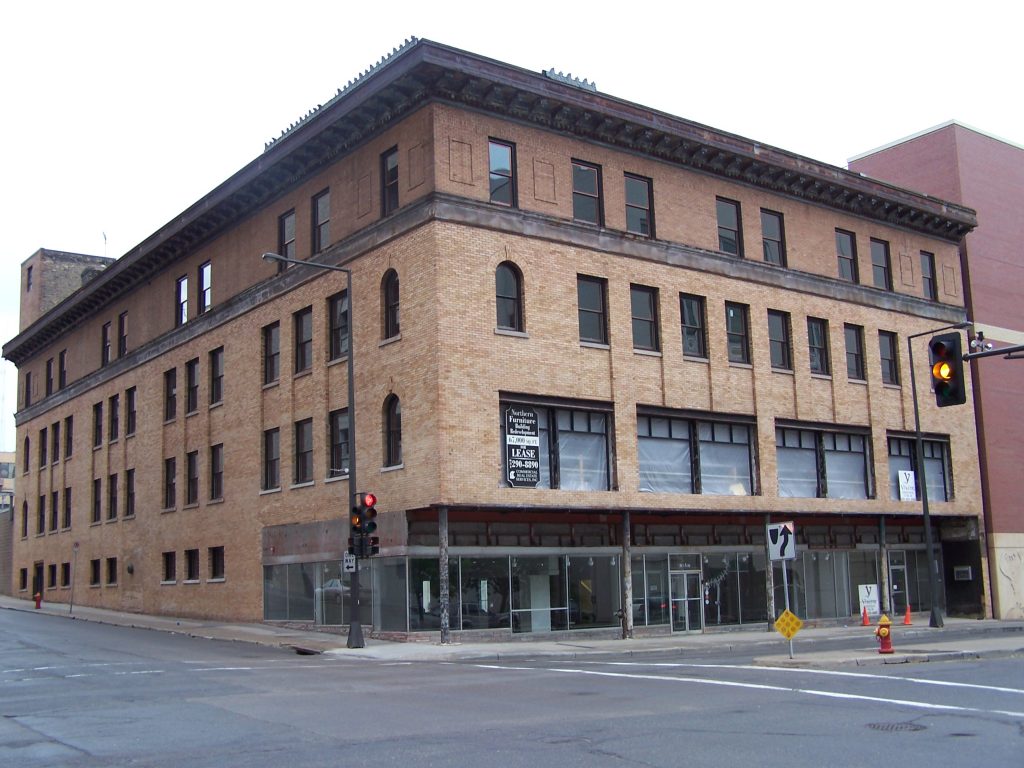
2002-2010 - Pre-Renovation
In 2002, new owners acquired the former furniture store and began renovation on 81 On Seventh. The building opened in 2010 as commercial office space.
-

the newly renovated 81 on seventh
81 On Seventh is historic and high tech, vintage and vibrant, with all the charm of old brick and timber. During its sustainable renovation, many aspects of it's original architecture from the early 1900s, such as high tin stamped ceilings, douglas fir columns, and wooden floors. In addition, the building was updated with newly built core, systems and modern technologies including new elevators, plumbing, mechanical and electrical systems.
-
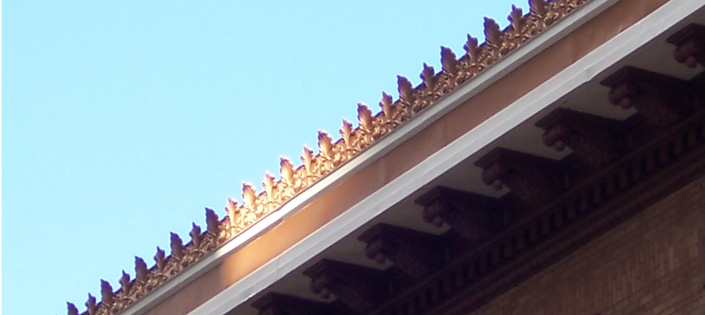
Classical detailing
Many of the buildings built in downtown St. Paul from 1900 to 1925 feature formal compositions with Classical detailing in stone carvings or terracotta panels, such as the cornice with modillions, dentils and anthemions at 81 On Seventh when it was built in 1907. The anthemions seen above were recreated during the construction of 81 On Seventh as only a few small sections were remaining. Anthemion, a design that was developed by the ancient Greeks from the Egyptian and Asiatic form known as the honeysuckle or lotus palmette consists of a number of radiating petals.
-
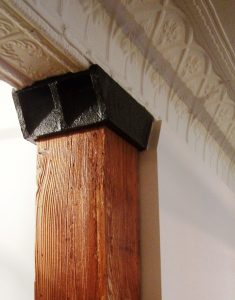
tin stamped ceilings, Douglas-Fir Beams and columns
The original tin stamped ceilings on first, second and third floors have been repaired by a local artisan and repainted. The Douglas-fir beams and columns throughout the building have been sandblasted and sealed to reveal and retain their original color.
-
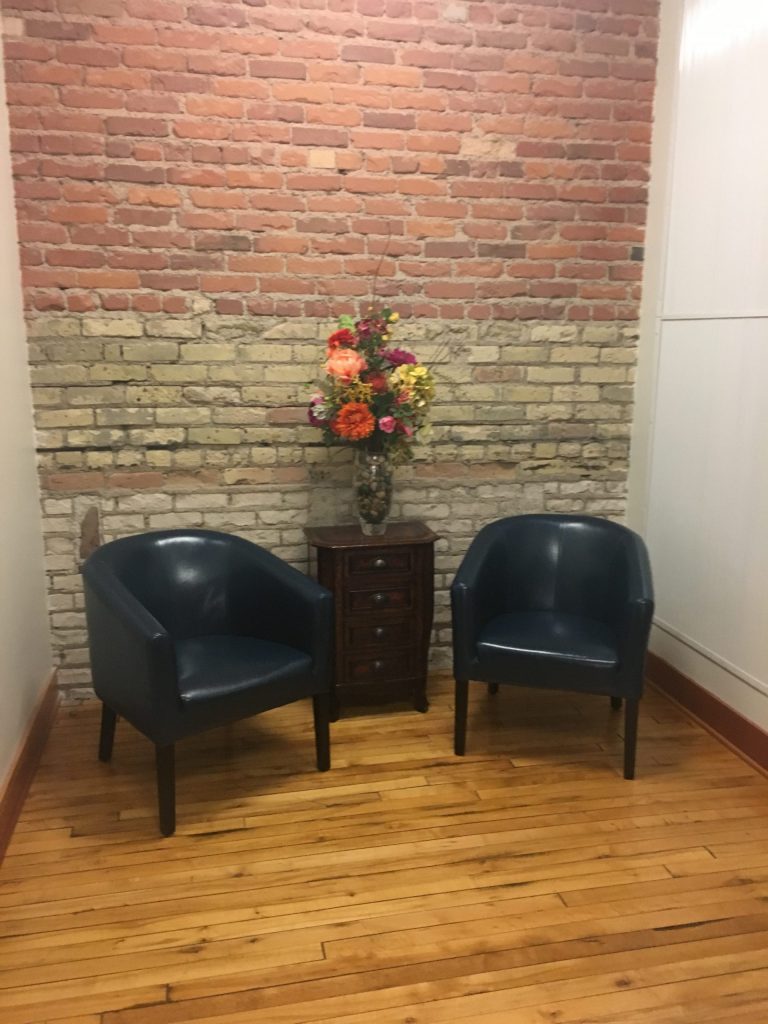
Exposed Brick and FLOORING
The plaster covering the original brick walls have been removed in the elevator lobbies to expose a sample of the building’s initial interior wall surface. The new stairway landings have been constructed using maple flooring salvaged from the floor penetrations required for the new elevator and stairwell shafts.
-
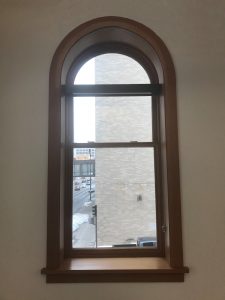
Energy efficient windows with historic style
During the complete renovation, new energy efficient copper trimmed windows were installed throughout the building.
-
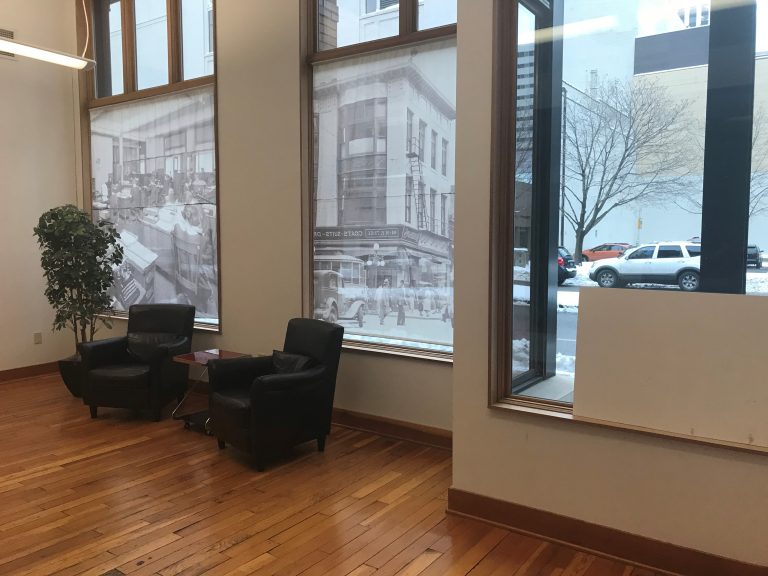
collaborative seating area
A bright and inviting collaborative seating area features the restored original wood floors in the lobby of the first floor.
